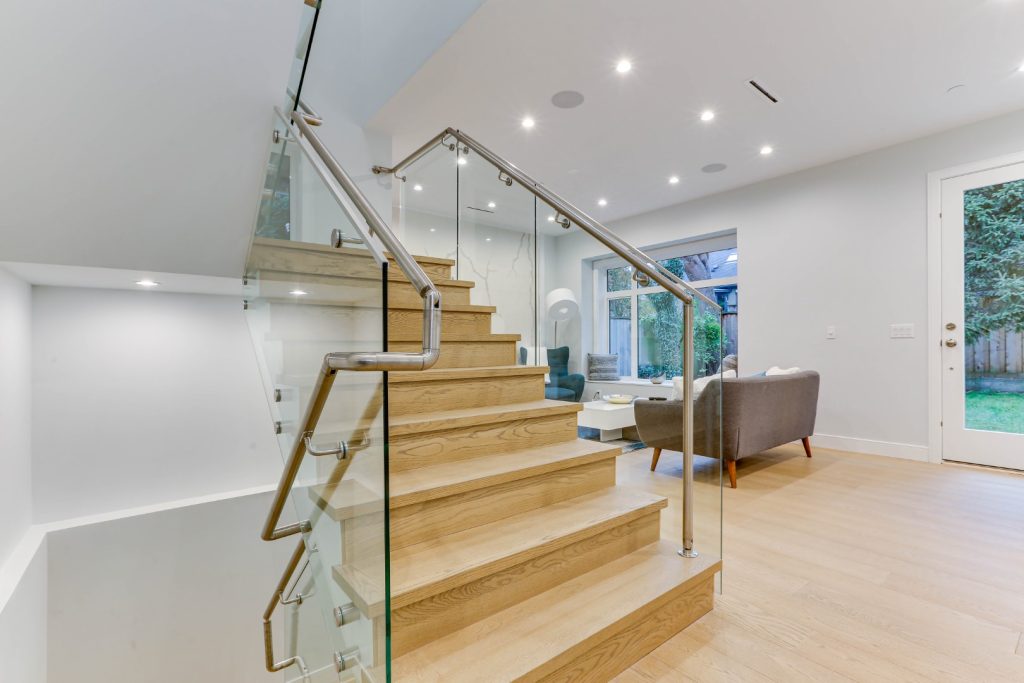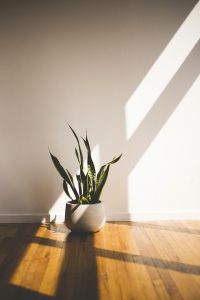In a world where homes are not just places but reflections of lifestyles, the quest for ingenious ways to enhance living spaces has become an exciting endeavor. Homeowners seek to transform their houses into havens that blend functionality with creativity. Enter the realm of innovative home additions—an exploration of sun-drenched sanctuaries, soaring expansions, and reimagined spaces.
Designing Your Dreamed Home: A Guide to Creative Additions
- Home Additions Overview: Enhancing living spaces with creative additions like sunrooms and second-story expansions.
- Sunroom Design: Focusing on natural light and purposeful layouts to connect indoors with outdoors.
- Second-Story Additions: Expanding living areas vertically, ensuring structural integrity and aesthetic integration.
- Garage Conversions: Transforming garages into functional spaces such as home offices or studios.
- Functional Sunroom Uses: Adapting sunrooms for relaxation, green spaces, or multipurpose rooms.
- Efficient Use of Converted Garages: Implementing smart storage and versatile furniture in garage makeovers.
- Budgeting for Home Additions: Exploring cost-effective sunroom designs and garage conversions.
- Assessing ROI on Additions: Evaluating financial benefits of second-story additions and garage transformations.
Home Additions Spotlight: Designing Sunrooms for Indoor-Outdoor Harmony
Sunrooms provide a bridge between indoor comfort and outdoor serenity. Designing these spaces effectively involves optimizing natural light, selecting appropriate furnishings, and considering the purpose—whether it’s a lounging area, a green space, or a multifunctional room. Utilizing large windows, skylights, and a mix of plants and furniture can create a tranquil haven that seamlessly integrates with your home.
Maximizing Home Additions: Effective Sunroom Design Strategies
Effective sunroom design hinges on understanding the layout, orientation, and climate. Strategic positioning, considering the path of the sun, and choosing appropriate materials to regulate temperature are crucial. Furnishing and decorating to complement the space’s purpose—be it relaxation, entertainment, or a green haven—ensures optimal utilization.
Expanding Vertically: Mastering Second-Story Home Additions
Adding a second story can significantly expand living space. Maximizing functionality involves thoughtful planning, understanding load-bearing capacities, and ensuring structural integrity. Effective design not only provides additional rooms but also enhances the home’s overall aesthetic and value.
Maximizing Space and Functionality with Second-Story Additions
Planning for functionality involves considering room placement, access points, and ensuring continuity with the existing floor plan. Maximizing space efficiency while maintaining a cohesive architectural style is key. This addition can cater to diverse needs, from extra bedrooms to dedicated workspaces or recreational areas.
Garage Makeovers: Innovative Home Additions for Versatile Spaces
Converting a garage into a livable space requires creativity and practicality. Utilizing this space effectively involves understanding zoning regulations, insulation, ventilation, and considering the purpose—be it a studio, guest suite, or a home gym.
Reimagining Space: Creative Ideas for Garage in Home Additions
Converted garages offer versatility. They can serve as extended living spaces, a cozy entertainment room, or even a home office. Maximizing natural light, considering interior design elements, and ensuring insulation and climate control are vital aspects of the conversion process.
Sunrooms: The Enchanting Oasis at Home
Sunrooms stand as captivating oases within residences, offering serene retreats that seamlessly merge indoor comfort with the allure of the outdoors. These home additions transcend mere structures, becoming serene havens that provide solace amidst the daily hustle. Integrating sunrooms into homes elevates living spaces, inviting inhabitants to revel in the play of natural light, fostering a tranquil atmosphere that nurtures relaxation and rejuvenation.
Sunrooms as Relaxation Hubs: Serene Home areas for Your Comfort
Incorporating sunrooms as relaxation hubs within homes presents an opportunity to craft serene sanctuaries. These home additions, bathed in natural light, invite peaceful moments, serving as ideal spots for reading, meditation, or simply unwinding in a sun-kissed ambiance. Plush seating arrangements, cozy textiles, and nature-inspired décor elements accentuate the calming atmosphere, transforming these sunlit spaces into cherished corners for relaxation.
Greenery in Sunrooms: Bringing Nature into your house.
Enlivening sunroom designs with verdant elements amplifies their allure. Embracing greenery through potted plants, cascading vines, or even a small indoor garden not only enhances the aesthetic appeal but also fosters a refreshing ambiance. Integrating natural elements as home additions introduces a touch of vitality, creating a seamless connection between the indoor oasis and the surrounding nature.
Functional Sunroom Designs: A Versatile Approach to Home Additions
Functional design in sunrooms amplifies their versatility. Considering multipurpose furniture, adaptable layouts, and versatile storage solutions ensures these spaces cater to various needs. From an extension of the living area to a sunlit dining spot or even a home office bathed in natural light, the functionality of sunrooms enhances their everyday utility.
Multipurpose Uses of Sunlit Spaces
The inherent charm of sunlit spaces lies in their adaptability. Sunrooms effortlessly transform based on the occupants’ needs—be it a cozy reading nook, an entertainment space for gatherings bathed in natural light, or a serene yoga spot. Their versatility allows for seamless integration into daily routines, offering an array of functional possibilities.
Sunroom Additions: Aesthetic and Practical Benefits
The aesthetic appeal of sunrooms is complemented by their practical advantages. Apart from their visual allure, sunrooms augment energy efficiency by allowing natural light to illuminate spaces, reducing reliance on artificial lighting during daylight hours. Additionally, these spaces create a buffer zone, regulating temperatures and serving as transitional areas between the indoors and outdoors.
Home Additions Planning: Navigating Second-Story Expansion
Planning for Second-Story Additions
When contemplating home additions in the form of second-story extensions, comprehensive planning is paramount. Understanding architectural considerations and adhering to building codes ensure a seamless integration of the new space with the existing structure. These considerations encompass structural integrity, zoning regulations, and the architectural design, guaranteeing a harmonious and compliant build.
Navigating Building Codes of Home Additions:
Navigating through building codes and architectural considerations for second-story extensions demands meticulous attention. Collaborating with professionals well-versed in local regulations ensures compliance, safeguarding against legal issues and ensuring the structural soundness of the expansion. This phase lays the foundation for a successful integration of the second floor into the existing home.
Expanding Upwards: Ideal Second-Story Additions for Growing Families
For families seeking extra living space without sacrificing yard space, second-story additions prove invaluable. These home additions cater to growing families by providing ample room to accommodate expanding needs. Incorporating new bedrooms, additional bathrooms, or multifunctional spaces, second-story extensions ensure that the home evolves alongside the family’s changing dynamics.
Seamless Integration of Second Floors
Seamlessly integrating a second floor into an existing home requires thoughtful design. Ensuring architectural cohesion and maintaining the home’s aesthetic appeal are pivotal. Expert architects and contractors strive to create an integrated visual flow, harmonizing the new structure with the original architecture, enabling the second floor to feel like a natural extension rather than an addition.
Revamping Unused Spaces: The Art of Garage Conversion
From Garage to Functional Haven: Transforming Spaces Creatively
Garage conversions present an opportunity to repurpose underutilized spaces. Converting garages into functional rooms like home offices, gyms, or additional living areas augments the home’s functionality. These home additions reimagine the garage’s purpose, optimizing space for everyday use and breathing new life into previously neglected areas.
Garage Transformations: Crafting Studios for Artistic Expression
Transforming garages entails creative makeovers that envision new possibilities. Implementing smart storage solutions, versatile furniture, and multifunctional layouts maximizes the space’s potential. From sleek home offices to inviting entertainment spaces, garage makeovers exemplify creative adaptability, reshaping spaces for diverse uses.
Innovative Use of Compact Spaces in Garage Conversions
Garage conversions extend beyond functionality; they embrace artistic transformations. Converting garages into art studios or creative workshops harnesses the space’s potential for artistic expression. These home additions offer sanctuaries where creativity thrives, fostering an environment conducive to artistic endeavors and personal expression.
Maximizing Limited Space in Converted Garages
Optimizing limited space within converted garages demands strategic planning. Utilizing wall-mounted storage solutions, adaptable furniture, and clever design maximizes the area’s utility without compromising on functionality or aesthetics. These transformations demonstrate the potential for innovative space utilization, turning previously idle spaces into vibrant and purposeful extensions of the home.
Smart Budgeting for Home Additions: Cost-Effective Expansion Ideas
Budget-Friendly Approaches to Home Expansion
Exploring home additions that align with a budget requires creative and cost-effective solutions. For instance, opting for pre-fabricated sunrooms or selecting simpler garage conversion designs can significantly reduce expenses while still providing functional and appealing spaces. These budget-conscious approaches enable homeowners to expand their living areas without breaking the bank.
Economical and Stylish Sunroom Designs for Every Home
When considering home additions like sunrooms, prioritizing cost-efficiency doesn’t mean compromising on style or quality. Embracing simple yet elegant sunroom designs, utilizing energy-efficient materials, and opting for DIY-friendly construction techniques significantly lower expenses without compromising the charm and functionality of these extensions.
Assessing ROI: The Value of Adding a Second Story
Evaluating the Return on Investment (ROI) for second-story expansions is crucial when contemplating home additions. Although these projects require upfront investment, assessing their long-term financial benefits, such as increased property value and extended living space, helps homeowners make informed decisions regarding the financial feasibility and overall impact on their investment.
Calculating the Financial Wisdom of Garage Makeovers
Garage conversions offer an economical approach to home additions. Analyzing the financial feasibility involves understanding the potential cost savings compared to building new structures from scratch. Assessing the expenses involved in converting a garage into a livable space against the potential increase in property value provides insight into the overall financial viability of this renovation venture.




